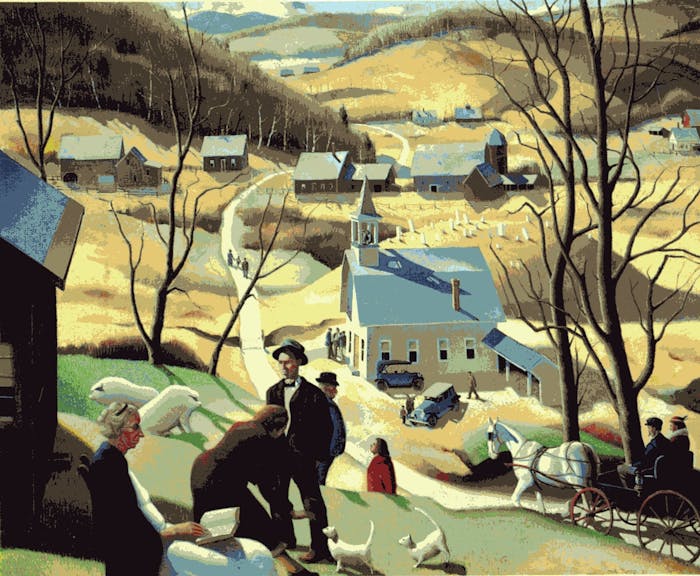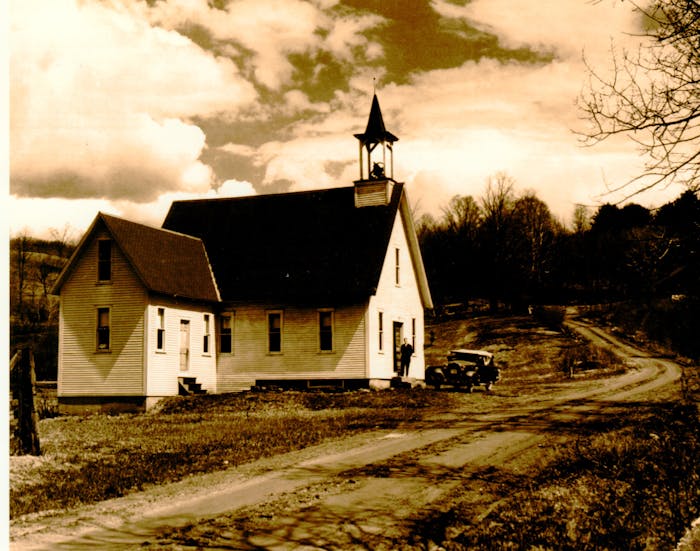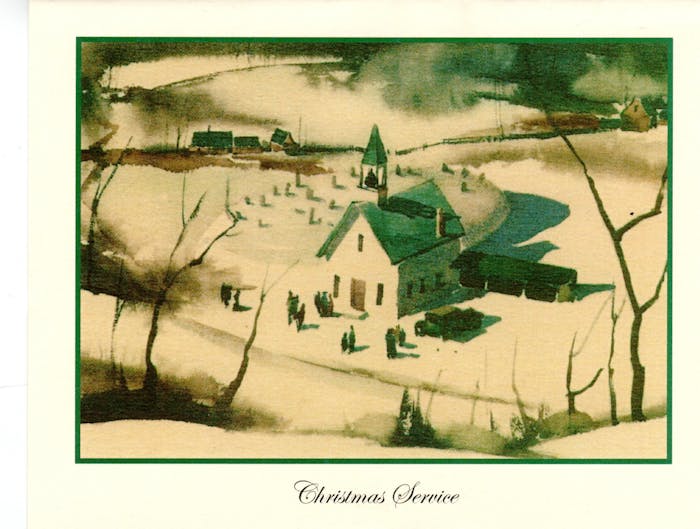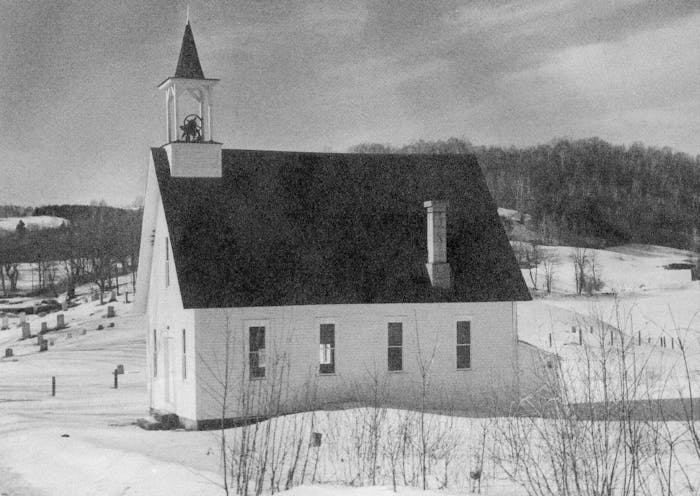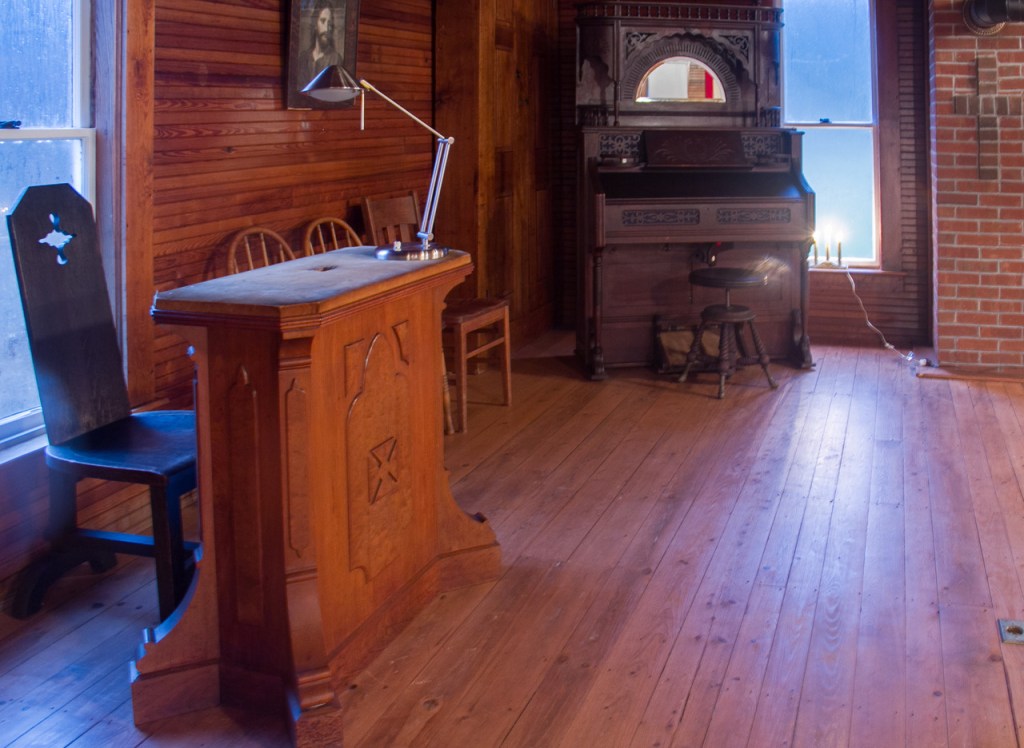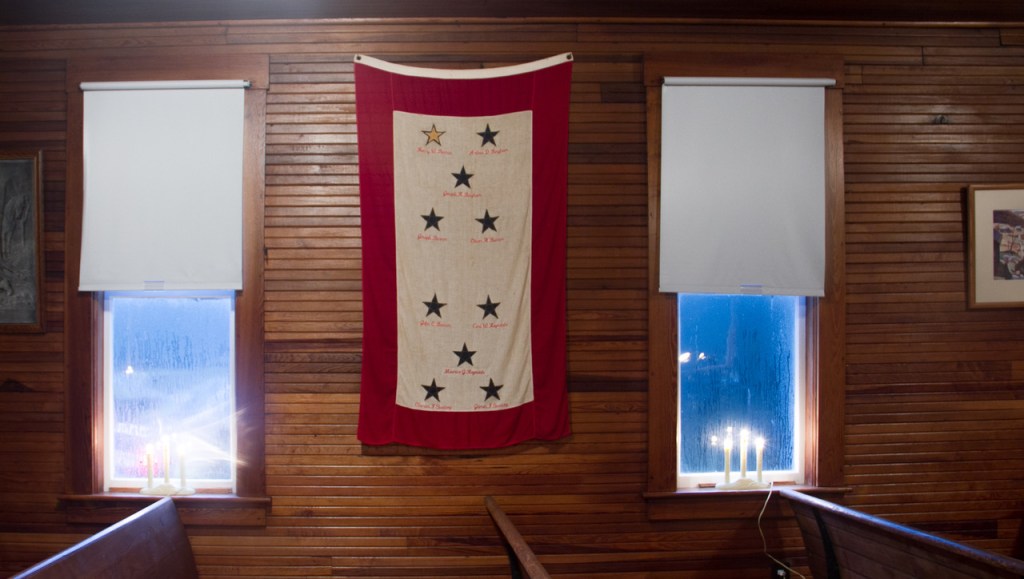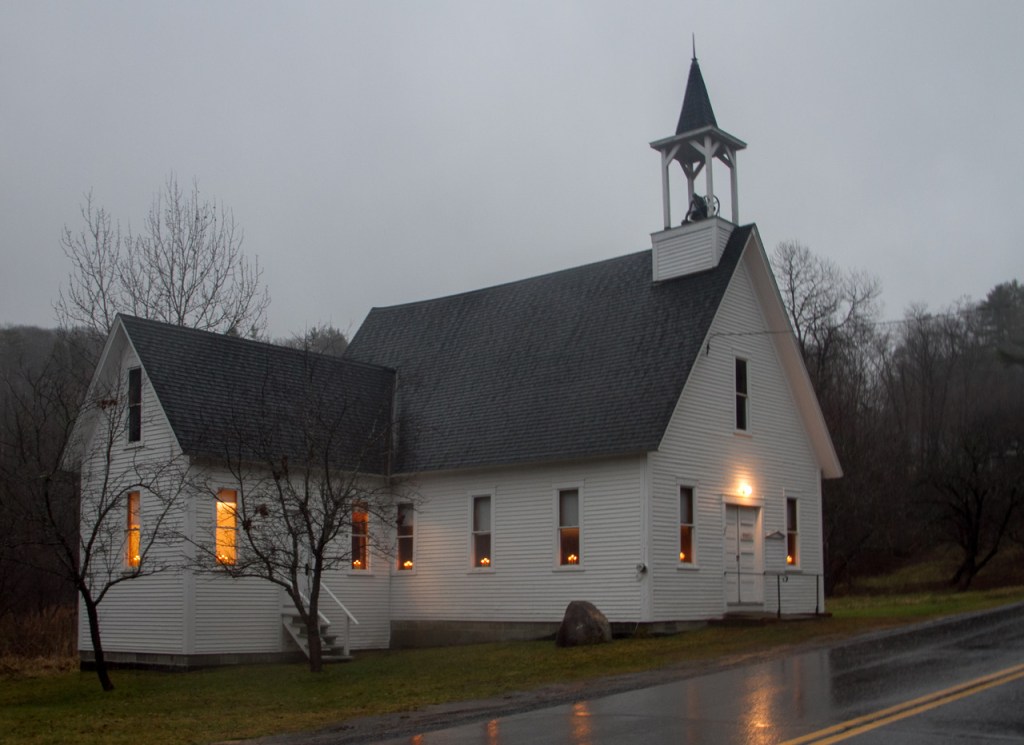
The Beaver Meadow Union Chapel, is a historic religious structure on the north side of Beaver Meadow Road (Vermont Route 126) in Norwich, Vermont. Built in 1915, it is a well-preserved example of vernacular ecclesiastical architecture of the period. It is of national significance as the origin point of the Home Prayers program, essentially a mail-order ministry inspired by the catalogs of Sears, Roebuck. The building was listed on the National Register of Historic Places in 1995.
The Beaver Meadow Union Chapel stands on the north side of Beaver Meadow Road, just west of the crossroads village of West Norwich. It is a simple single-story wood frame structure, with a steeply pitched gable roof, clapboard siding, and stone foundation. A square tower rises from the roof near the front, with an open belfry capped by a pyramidal roof. The main facade has an unadorned entrance at the center, with simply framed sash windows on either side, and above in the belfry. A kitchen ell extends to the left of the main building. The interior retains many of its original finishes and furnishings.
The chapel was built in 1915 at the instigation of Margaret Kerr, a New York City schoolteacher who agitated for its construction after a drunken brawl occurred in front of her home. The chapel was built by its future congregants, and was served by ministers operating from nearby Hanover, New Hampshire, mainly during the warmer months. One of them, Rev. Allen W. Clark, seized upon the idea of mailing written elements of a service (including lessons and sermons) to congregants in periods when the chapel was not in service. This idea grew into the Home Prayers program, which had more than 23,000 subscribers from 850 churches when Clark retired in 1977.
The 1.5-story chapel is free of stylistic trim, yet its gable-end orientation, steeply pitched roof, and truncated bell tower recall traditional New England ecclesiastical architectural tradition. The bell, which signals the start of services, was purchased from Sears, Roebuck. The brick chimney flue, rebuilt in 1981, is enhanced by bricks set in the form of a Latin cross. The wood-burning stove is the only heat source.
The interior is a single, rectangular room. Varnished matchboard siding covers the walls and ceiling. The flooring consists of yellow pine tongue-and-groove boards. Rows of fixed pews three rows on the east side; four rows on the west side create a center aisle. The pews may have come from Dartmouth College. The chancel, defined by a raised platform, runs the width of the building. The podium is also faced with matchboard siding. A wood lectern obtained from the old Baptist congregation that once stood nearby is found on the podium.
The kitchen ell was added in 1936, given by Joseph C. Sawyer in memory of his parents, Calvin and Fanny (Hatch) Sawyer, for church suppers. The Sawyers were a prominent family in Beaver Meadow, settling there in the early 1780s.
The Beaver Meadow Cemetery, founded in the 18th century and now closed to further burial, is located on a rise to the west of the chapel. A small cleared lawn encircles the building and defines the property boundary.
